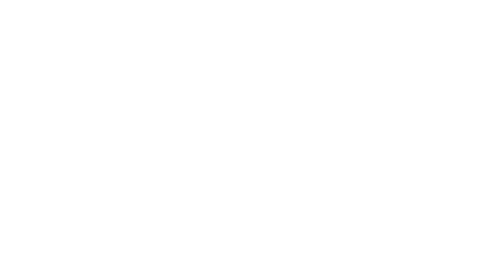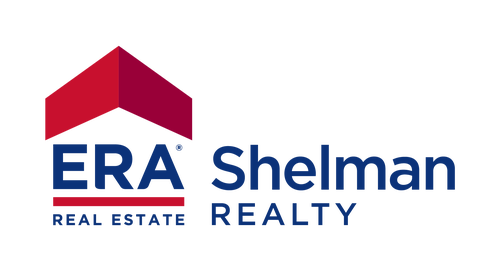
Listing Courtesy of: SELKIRK / ERA Shelman Realty / Isaac Carey
1532 E Lunceford Ln Coeur D'Alene, ID 83815
Sold (101 Days)
sold price not available
MLS #:
20242791
20242791
Taxes
$1,248(2023)
$1,248(2023)
Lot Size
0.26 acres
0.26 acres
Type
Single-Family Home
Single-Family Home
Year Built
1973
1973
School District
Coeur D Alene
Coeur D Alene
County
Kootenai County
Kootenai County
Listed By
Isaac Carey, ERA Shelman Realty
Bought with
Non Agent, Non Agency
Non Agent, Non Agency
Source
SELKIRK
Last checked Jun 13 2025 at 5:46 AM GMT+0000
SELKIRK
Last checked Jun 13 2025 at 5:46 AM GMT+0000
Bathroom Details
Interior Features
- Family Room
- High Speed Internet
- Ceiling Fan(s)
- Laundry: Laundry Room
- Laundry: Lower Level
- Dishwasher
- Microwave
- Range/Oven
- Refrigerator
- Windows: Double Pane Windows
Lot Information
- City Lot
- In Town
- Sprinklers
- Other
- Mature Trees
Property Features
- Fireplace: 1
- Fireplace: Built In Fireplace
- Fireplace: Gas
- Fireplace: 1 Fireplace
- Foundation: Concrete Perimeter
Heating and Cooling
- Fireplace(s)
- Forced Air
- Natural Gas
Basement Information
- Full
Exterior Features
- Roof: Composition
Utility Information
- Utilities: Electricity Connected, Natural Gas Connected, Garbage Available
- Sewer: Public Sewer
School Information
- Elementary School: Other
- Middle School: Other
- High School: Other
Garage
- Garage
Parking
- Detached
- Workbench
- Off Street
- Total: 1
Living Area
- 1,920 sqft
Disclaimer: IDX information is provided exclusively by Selkirk Multiple Listing Service for consumers' personal, non-commercial use, that it may not be used for any purpose other than to identify prospective properties consumers may be interested in purchasing. Data is deemed reliable but is not guaranteed accurate by the MLS.




