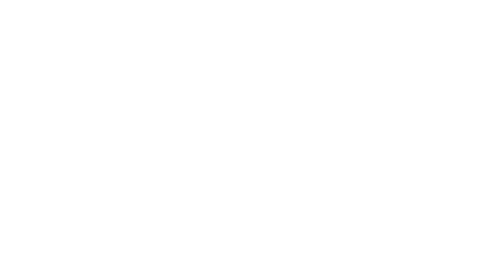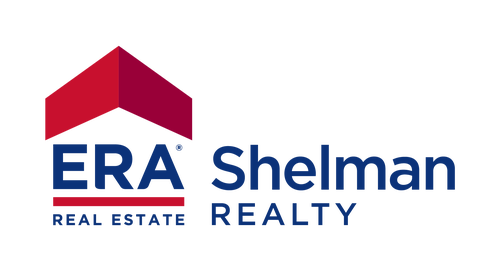


Listing Courtesy of: SELKIRK / ERA Shelman Realty / Lisa Gardom
720 Skyhawk Dr Spirit Lake, ID 83869
Active (166 Days)
$849,000
MLS #:
20241771
20241771
Taxes
$1,835(2023)
$1,835(2023)
Lot Size
5 acres
5 acres
Type
Single-Family Home
Single-Family Home
Year Built
1994
1994
Style
Ranch
Ranch
School District
W Bonner Co.
W Bonner Co.
County
Bonner County
Bonner County
Listed By
Lisa Gardom, ERA Shelman Realty
Source
SELKIRK
Last checked Dec 23 2024 at 6:24 AM GMT+0000
SELKIRK
Last checked Dec 23 2024 at 6:24 AM GMT+0000
Bathroom Details
Interior Features
- Master Suite
- Ceiling Fan(s)
- Main Floor Util.
- Laundry: Main Level
- Dishwasher
- Range/Oven
- Refrigerator
- Windows: Double Pane Windows
- Windows: Vinyl
- Insulated
- Dryer
- Washer
- Walk-In Closet(s)
- Disposal
- Built In Microwave
- Vaulted Ceiling(s)
- Laundry: Washer and Dryer Included
Lot Information
- Wooded
- Level
- Mature Trees
- 1 or More Miles to County Road
- 5 to 10 Miles to City/Town
Property Features
- Fireplace: Mantel
- Fireplace: Propane
- Fireplace: Insert
- Foundation: Slab
Heating and Cooling
- Electric
- Heat Pump
- Fireplace(s)
- Propane
- See Remarks
Homeowners Association Information
- Dues: $263/Annually
Exterior Features
- Roof: Metal
Utility Information
- Utilities: Electricity Connected, Natural Gas Connected
- Sewer: Septic Tank
School Information
- Elementary School: Priest River
- Middle School: Priest River
- High School: Priest River
Garage
- Garage
Parking
- Gravel
- Total: 2
- Electricity
- Separate Exit
- Garage Door Opener
- Insulated
- 2 Car Detached
- Workshop In Garage
Living Area
- 1,922 sqft
Location
Disclaimer: IDX information is provided exclusively by Selkirk Multiple Listing Service for consumers' personal, non-commercial use, that it may not be used for any purpose other than to identify prospective properties consumers may be interested in purchasing. Data is deemed reliable but is not guaranteed accurate by the MLS.




Description